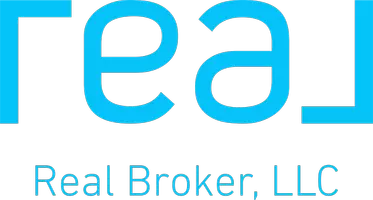4 Beds
2 Baths
2,340 SqFt
4 Beds
2 Baths
2,340 SqFt
Key Details
Property Type Vacant Land
Sub Type Mobile Home
Listing Status Active
Purchase Type For Sale
Square Footage 2,340 sqft
Price per Sqft $164
Subdivision Garden Park Estates
MLS Listing ID A11799586
Style Detached,One Story
Bedrooms 4
Full Baths 2
Construction Status Unknown
HOA Y/N No
Year Built 2015
Annual Tax Amount $6,232
Tax Year 2024
Lot Size 9,092 Sqft
Property Sub-Type Mobile Home
Property Description
Location
State FL
County Broward
Community Garden Park Estates
Area 3880
Interior
Interior Features Built-in Features, Bedroom on Main Level, Closet Cabinetry, Dining Area, Separate/Formal Dining Room, First Floor Entry, Garden Tub/Roman Tub, High Ceilings, Kitchen Island, Pantry, Split Bedrooms, Vaulted Ceiling(s), Walk-In Closet(s)
Heating Central
Cooling Central Air, Ceiling Fan(s)
Flooring Carpet, Vinyl
Appliance Dryer, Dishwasher, Electric Range, Disposal, Ice Maker, Refrigerator, Self Cleaning Oven, Washer
Exterior
Exterior Feature Fence, Fruit Trees, Shed
Pool None
Utilities Available Cable Available
View Y/N No
View None
Roof Type Other
Garage No
Private Pool No
Building
Lot Description < 1/4 Acre
Faces North
Story 1
Sewer Septic Tank
Water Public
Architectural Style Detached, One Story
Additional Building Shed(s)
Structure Type Manufactured
Construction Status Unknown
Schools
Elementary Schools Flamingo
Middle Schools Indian Ridge
High Schools Western
Others
Pets Allowed Dogs OK, Yes
Senior Community No
Tax ID 504011030210
Acceptable Financing Cash, Conventional
Listing Terms Cash, Conventional
Special Listing Condition Listed As-Is
Pets Allowed Dogs OK, Yes
Virtual Tour https://www.propertypanorama.com/instaview/mia/A11799586
"My job is to find and attract mastery-based agents to the office, protect the culture, and make sure everyone is happy! "
8291 Championsgate Blvd., Championsgate, Fl., 33896, United States






