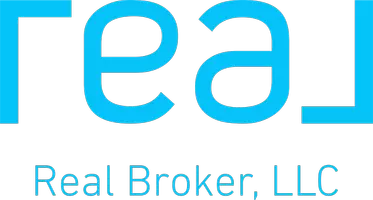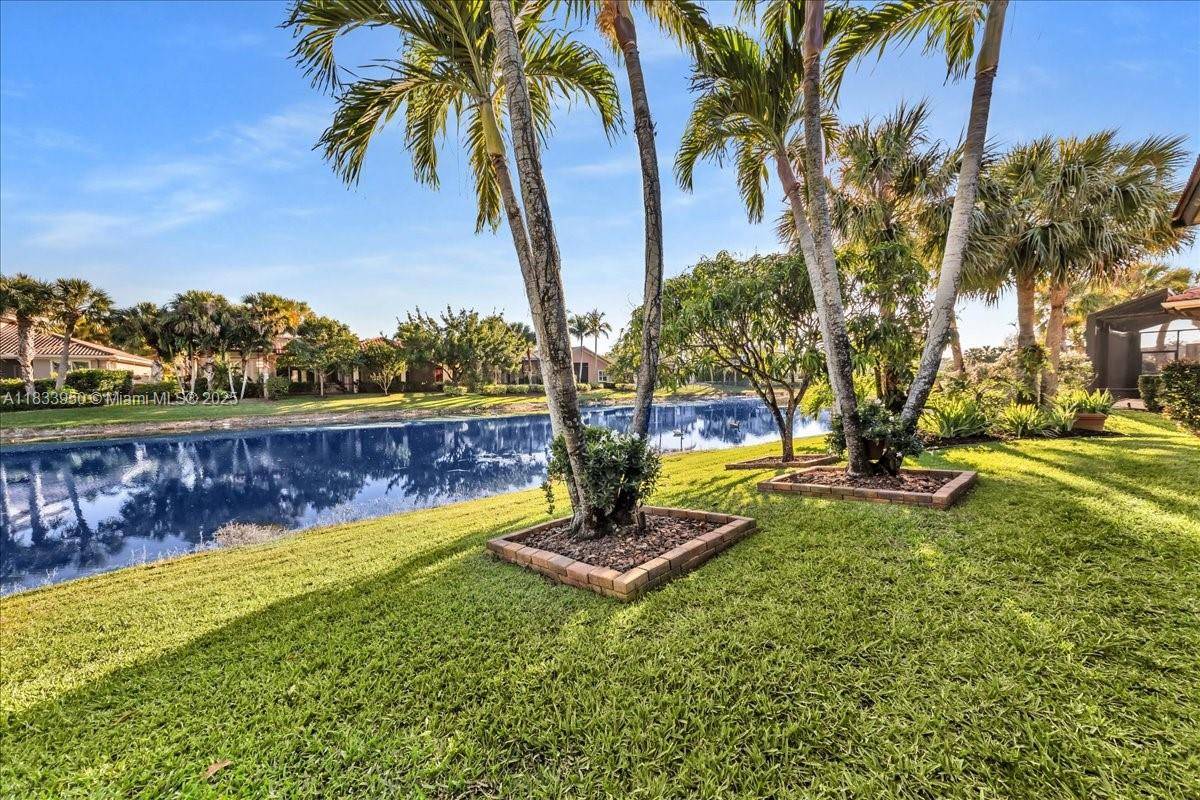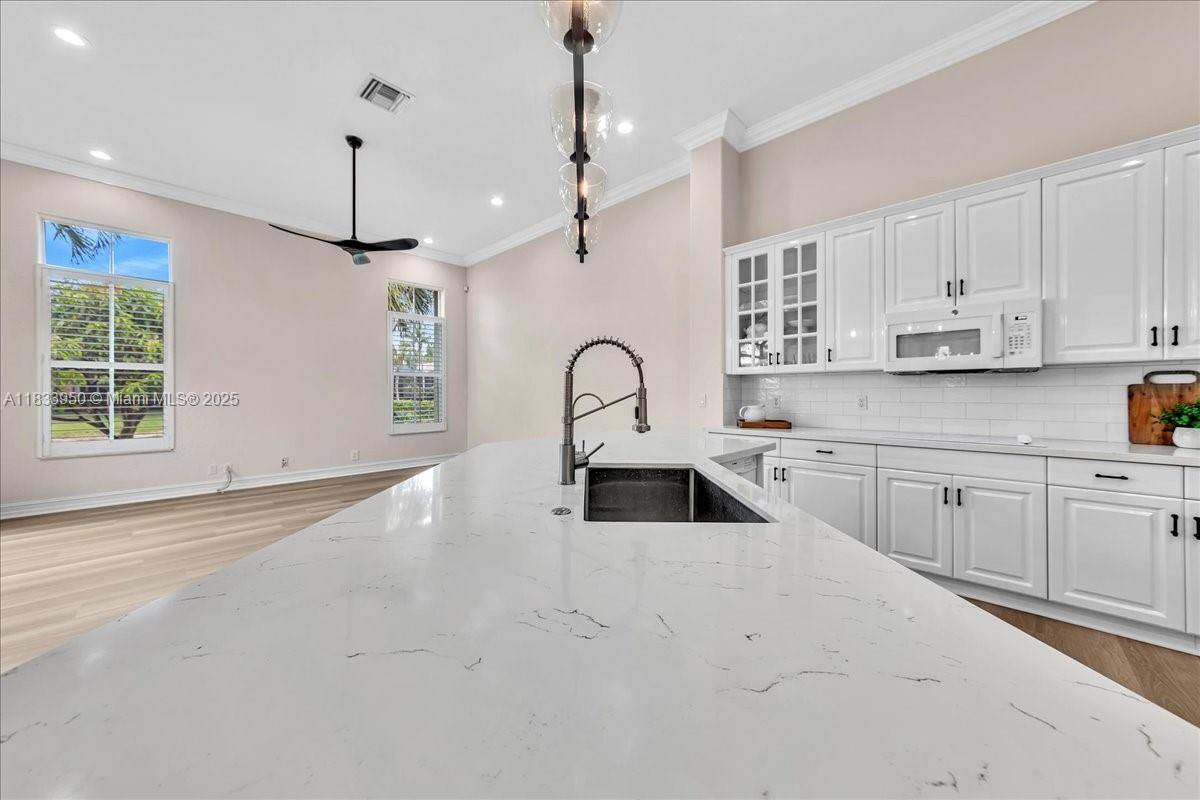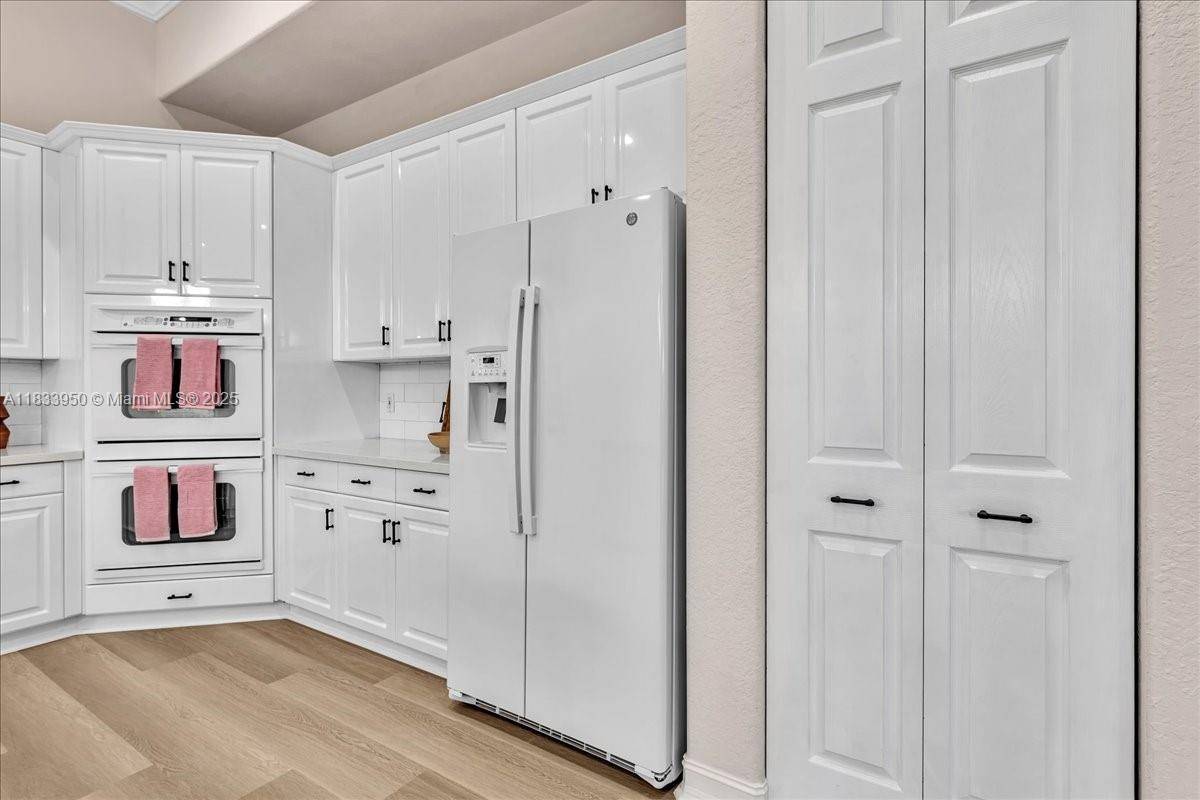4 Beds
3 Baths
2,906 SqFt
4 Beds
3 Baths
2,906 SqFt
OPEN HOUSE
Sun Jul 13, 2:00pm - 5:00pm
Key Details
Property Type Single Family Home
Sub Type Single Family Residence
Listing Status Active
Purchase Type For Sale
Square Footage 2,906 sqft
Price per Sqft $375
Subdivision Heron Bay Northwest
MLS Listing ID A11833950
Style Detached,One Story
Bedrooms 4
Full Baths 3
Construction Status Effective Year Built
HOA Fees $345/mo
HOA Y/N Yes
Year Built 2002
Annual Tax Amount $9,649
Tax Year 2024
Lot Size 10,537 Sqft
Property Sub-Type Single Family Residence
Property Description
Location
State FL
County Broward
Community Heron Bay Northwest
Area 3614
Interior
Interior Features Built-in Features, Bedroom on Main Level, Dining Area, Separate/Formal Dining Room, Dual Sinks, Entrance Foyer, Eat-in Kitchen, First Floor Entry, Jetted Tub, Kitchen Island, Kitchen/Dining Combo, Pantry, Split Bedrooms, Separate Shower, Vaulted Ceiling(s), Walk-In Closet(s), Central Vacuum
Heating Central
Cooling Central Air, Ceiling Fan(s)
Flooring Vinyl
Furnishings Unfurnished
Appliance Dryer, Dishwasher, Electric Range, Disposal, Microwave, Refrigerator, Self Cleaning Oven, Washer
Laundry Laundry Tub
Exterior
Exterior Feature Enclosed Porch, Fruit Trees, Lighting, Patio, Storm/Security Shutters
Parking Features Attached
Garage Spaces 3.0
Pool None, Community
Community Features Clubhouse, Fitness, Game Room, Gated, Other, Pickleball, Pool, Sauna, Street Lights, Tennis Court(s)
Waterfront Description Canal Front
View Y/N Yes
View Canal, Garden, Lake
Roof Type Barrel
Porch Patio, Porch, Screened
Garage Yes
Private Pool Yes
Building
Lot Description Sprinklers Automatic, < 1/4 Acre
Faces North
Story 1
Sewer Public Sewer
Water Public
Architectural Style Detached, One Story
Structure Type Brick,Block
Construction Status Effective Year Built
Schools
Elementary Schools Heron Heights
Middle Schools Westglades
High Schools Marjory Stoneman Douglas
Others
Pets Allowed Conditional, Yes
HOA Fee Include Common Area Maintenance,Security
Senior Community No
Tax ID 474131021120
Security Features Gated Community,Smoke Detector(s)
Acceptable Financing Cash, Conventional, FHA
Listing Terms Cash, Conventional, FHA
Special Listing Condition Listed As-Is
Pets Allowed Conditional, Yes
Virtual Tour https://app.immersivevrtours.com/12580-NW-76th-St/idx
"My job is to find and attract mastery-based agents to the office, protect the culture, and make sure everyone is happy! "
8291 Championsgate Blvd., Championsgate, Fl., 33896, United States






