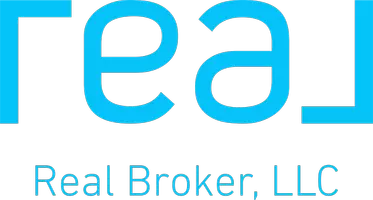$730,000
$740,000
1.4%For more information regarding the value of a property, please contact us for a free consultation.
4 Beds
3 Baths
2,133 SqFt
SOLD DATE : 06/02/2025
Key Details
Sold Price $730,000
Property Type Single Family Home
Sub Type Single Family Residence
Listing Status Sold
Purchase Type For Sale
Square Footage 2,133 sqft
Price per Sqft $342
Subdivision Sector 4 North
MLS Listing ID A11780895
Sold Date 06/02/25
Style Detached,Two Story
Bedrooms 4
Full Baths 2
Half Baths 1
Construction Status Resale
HOA Fees $178/qua
HOA Y/N Yes
Year Built 1994
Annual Tax Amount $4,901
Tax Year 2024
Contingent Pending Inspections
Lot Size 5,819 Sqft
Property Sub-Type Single Family Residence
Property Description
Welcome to a stunning 4-bedroom, 3-bathroom home nestled in the heart of Weston. This residence features an open floor plan with abundant natural light, highlighting the spacious living and dining areas. The modern kitchen boasts stainless steel appliances, granite countertops, and ample cabinetry. The master suite offers a walk-in closet and an en-suite bathroom with dual sinks. Step outside to a beautifully landscaped backyard with a covered patio, perfect for entertaining. Enjoy outdoor spa and seating. Roof replaced 2019, AC replaced 2022, Water Heater 2021. Located in a top-rated school district and close to shopping, dining, and major highways, this home offers the best of Weston living.
Location
State FL
County Broward
Community Sector 4 North
Area 3890
Direction Use Google Map
Interior
Interior Features Breakfast Area, Entrance Foyer, Kitchen Island, Living/Dining Room, Upper Level Primary
Heating Central
Cooling Central Air, Ceiling Fan(s)
Flooring Carpet, Hardwood, Wood
Furnishings Unfurnished
Window Features Blinds
Appliance Dishwasher, Electric Range, Microwave, Refrigerator
Exterior
Exterior Feature Barbecue, Fence, Lighting, Patio
Parking Features Attached
Garage Spaces 2.0
Pool None, Community
Community Features Clubhouse, Gated, Home Owners Association, Pool
View Garden
Roof Type Barrel
Porch Patio
Garage Yes
Private Pool Yes
Building
Lot Description < 1/4 Acre
Faces North
Story 2
Sewer Public Sewer
Water Public
Architectural Style Detached, Two Story
Level or Stories Two
Structure Type Block
Construction Status Resale
Schools
Elementary Schools Eagle Point
Middle Schools Tequesta Trace
High Schools Cypress Bay
Others
Pets Allowed Conditional, Yes
Senior Community No
Tax ID 503901025610
Security Features Gated Community
Acceptable Financing Cash, Conventional
Listing Terms Cash, Conventional
Financing Conventional
Special Listing Condition Listed As-Is
Pets Allowed Conditional, Yes
Read Less Info
Want to know what your home might be worth? Contact us for a FREE valuation!

Our team is ready to help you sell your home for the highest possible price ASAP
Bought with Real Estate International Corp.
"My job is to find and attract mastery-based agents to the office, protect the culture, and make sure everyone is happy! "
8291 Championsgate Blvd., Championsgate, Fl., 33896, United States






