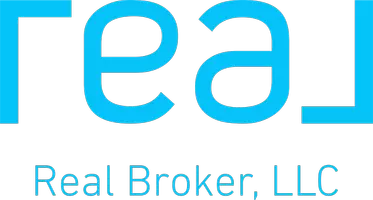$920,000
$965,000
4.7%For more information regarding the value of a property, please contact us for a free consultation.
4 Beds
3 Baths
2,133 SqFt
SOLD DATE : 04/18/2025
Key Details
Sold Price $920,000
Property Type Single Family Home
Sub Type Single Family Residence
Listing Status Sold
Purchase Type For Sale
Square Footage 2,133 sqft
Price per Sqft $431
Subdivision Sector 4 - 1St Addition
MLS Listing ID A11723312
Sold Date 04/18/25
Style Detached,Two Story
Bedrooms 4
Full Baths 2
Half Baths 1
Construction Status Resale
HOA Fees $161/qua
HOA Y/N Yes
Year Built 1992
Annual Tax Amount $9,818
Tax Year 2024
Lot Size 6,852 Sqft
Property Sub-Type Single Family Residence
Property Description
Introducing this magnificent 4-bedroom, 2.1-bath home located in the beautiful community of Weston. This property boasts an enclosed pool area, perfect for hosting gatherings, enjoying outdoor activities, or relaxing in your private oasis. The home features upgraded modern bathrooms, a kitchen with stainless steel appliances, and sleek granite countertops. You'll appreciate the timeless elegance of wood floors throughout the second floor, adding a touch of sophistication to this charming home. Conveniently situated near restaurants, shopping, and major highways, this property offers a prime location for accessibility and lifestyle.
Location
State FL
County Broward
Community Sector 4 - 1St Addition
Area 3890
Interior
Interior Features Bedroom on Main Level, Dining Area, Separate/Formal Dining Room, Dual Sinks, Eat-in Kitchen, First Floor Entry, Separate Shower
Heating Central
Cooling Central Air, Ceiling Fan(s)
Flooring Hardwood, Tile, Wood
Furnishings Unfurnished
Window Features Blinds
Appliance Dryer, Dishwasher, Electric Range, Electric Water Heater, Disposal, Microwave, Refrigerator, Self Cleaning Oven, Washer
Exterior
Exterior Feature Enclosed Porch, Fence
Parking Features Attached
Garage Spaces 2.0
Pool In Ground, Pool, Community
Community Features Gated, Home Owners Association, Pool
Waterfront Description Lake Front
View Garden, Pool
Roof Type Spanish Tile
Porch Porch, Screened
Garage Yes
Private Pool Yes
Building
Lot Description Sprinklers Automatic, < 1/4 Acre
Faces South
Story 2
Sewer Public Sewer
Water Public
Architectural Style Detached, Two Story
Level or Stories Two
Structure Type Block
Construction Status Resale
Schools
Elementary Schools Eagle Point
Middle Schools Tequesta Trace
High Schools Cypress Bay
Others
Pets Allowed Conditional, Yes
HOA Fee Include Common Area Maintenance,Recreation Facilities
Senior Community No
Tax ID 504006030710
Security Features Gated Community,Smoke Detector(s)
Acceptable Financing Cash, Conventional
Listing Terms Cash, Conventional
Financing FHA
Pets Allowed Conditional, Yes
Read Less Info
Want to know what your home might be worth? Contact us for a FREE valuation!

Our team is ready to help you sell your home for the highest possible price ASAP
Bought with Canvas Real Estate
"My job is to find and attract mastery-based agents to the office, protect the culture, and make sure everyone is happy! "
8291 Championsgate Blvd., Championsgate, Fl., 33896, United States






