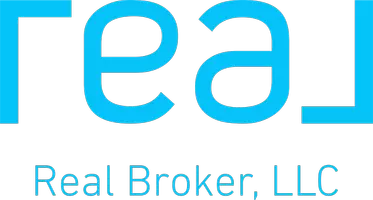$675,000
$675,000
For more information regarding the value of a property, please contact us for a free consultation.
4 Beds
3 Baths
1,930 SqFt
SOLD DATE : 05/28/2025
Key Details
Sold Price $675,000
Property Type Single Family Home
Sub Type Single Family Residence
Listing Status Sold
Purchase Type For Sale
Square Footage 1,930 sqft
Price per Sqft $349
Subdivision Calistoga Estates
MLS Listing ID A11733104
Sold Date 05/28/25
Style Detached,Two Story
Bedrooms 4
Full Baths 3
Construction Status Resale
HOA Y/N No
Year Built 1989
Annual Tax Amount $2,412
Tax Year 2024
Contingent 3rd Party Approval
Lot Size 4,050 Sqft
Property Sub-Type Single Family Residence
Property Description
You just found THE PERFECT HOME in the desirable Kendall area! NO HOA! This spacious 4 bed/ 3 bath home features an additional spacious Den. As you walk in the attractive vaulted ceilings catch your attention as you enter the living room and dining room area. Its large kitchen is absolutely beautiful. As you go upstairs the oversized master bedroom & spa are a sight to see. The home has a split floor plan. Upstairs you have 3 bedrooms ans 2 baths/ Downstairs you have 1 bedroom + Den and 1 full bath. It also features an oversized covered yard & outdoor cooking area. Definite room for a pool or boat! Laundry room upstairs. Freshly painted & ready for its new buyer! Have to see it to believe it! Easy ro show! Call listing agent for showings!
Location
State FL
County Miami-dade
Community Calistoga Estates
Area 49
Interior
Interior Features Bedroom on Main Level, Dining Area, Separate/Formal Dining Room, First Floor Entry, Garden Tub/Roman Tub, Jetted Tub, Sitting Area in Primary, Split Bedrooms, Upper Level Primary, Vaulted Ceiling(s), Walk-In Closet(s), Attic
Heating Central, Electric
Cooling Central Air, Electric
Flooring Hardwood, Tile, Wood
Furnishings Unfurnished
Window Features Blinds,Drapes,Impact Glass
Appliance Dryer, Dishwasher, Electric Range, Microwave, Refrigerator, Washer
Exterior
Exterior Feature Awning(s), Outdoor Grill, Porch, Patio, Room For Pool
Pool None
Community Features Sidewalks
Utilities Available Cable Available
View Garden
Roof Type Spanish Tile
Porch Open, Patio, Porch
Garage No
Private Pool No
Building
Lot Description Corner Lot, < 1/4 Acre
Faces South
Story 2
Sewer Public Sewer
Water Public
Architectural Style Detached, Two Story
Level or Stories Two
Structure Type Block
Construction Status Resale
Others
Pets Allowed Size Limit, Yes
Senior Community No
Tax ID 30-49-28-015-1000
Security Features Smoke Detector(s)
Acceptable Financing Cash, Conventional, FHA
Listing Terms Cash, Conventional, FHA
Financing Conventional
Special Listing Condition Listed As-Is
Pets Allowed Size Limit, Yes
Read Less Info
Want to know what your home might be worth? Contact us for a FREE valuation!

Our team is ready to help you sell your home for the highest possible price ASAP
Bought with Phantom Real Estate
"My job is to find and attract mastery-based agents to the office, protect the culture, and make sure everyone is happy! "
8291 Championsgate Blvd., Championsgate, Fl., 33896, United States






